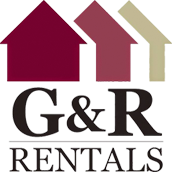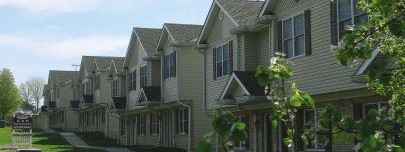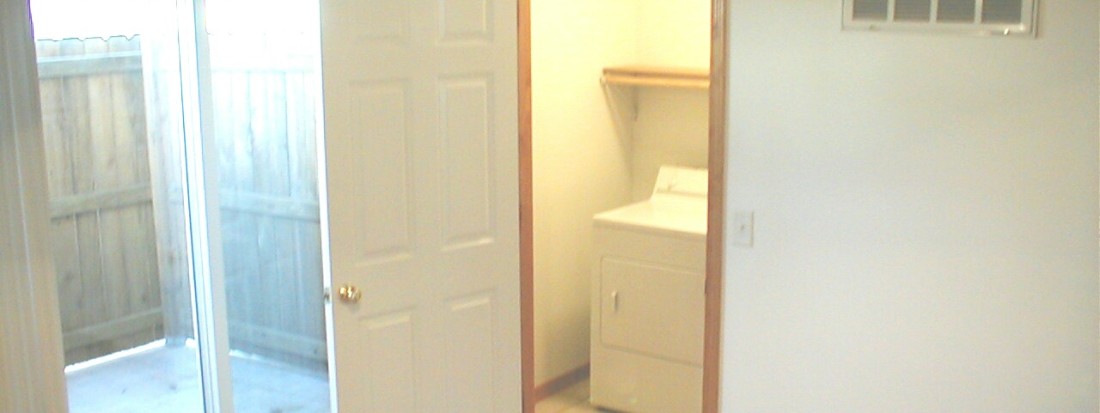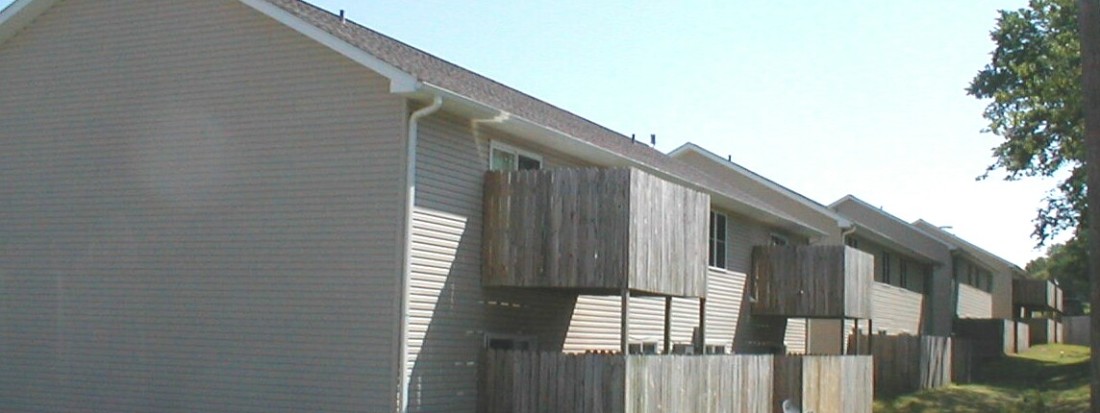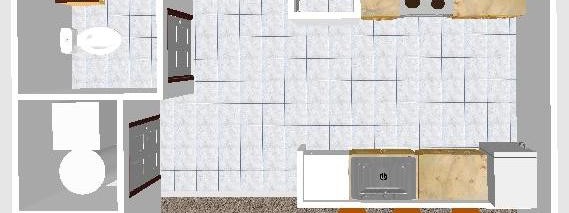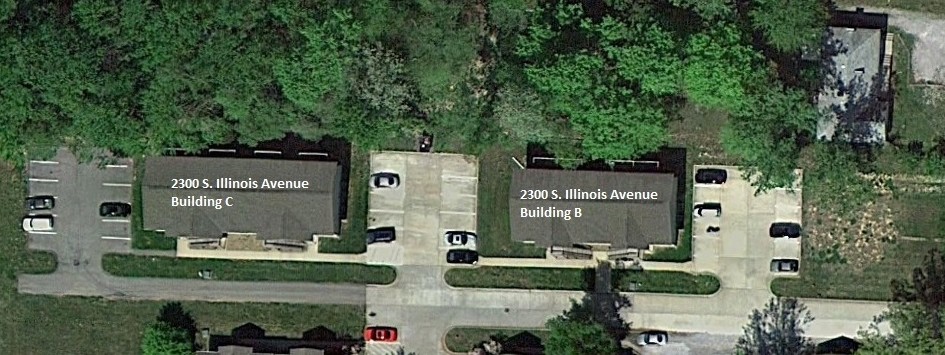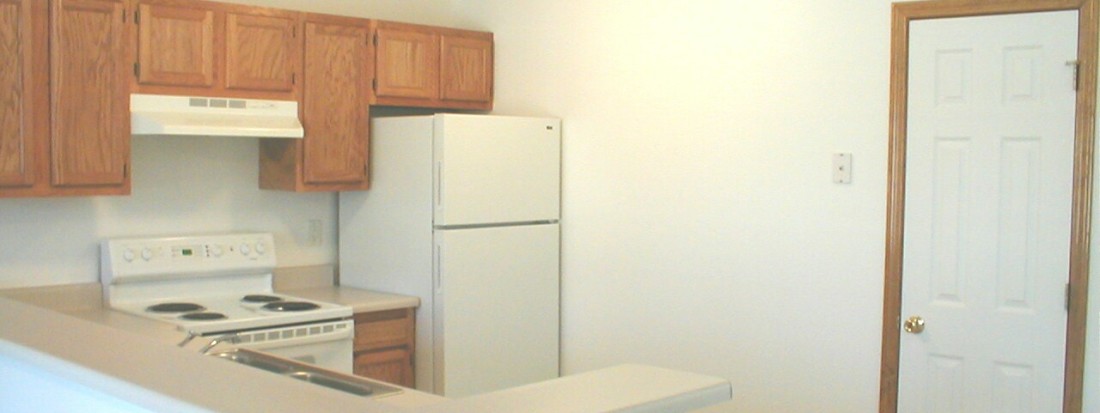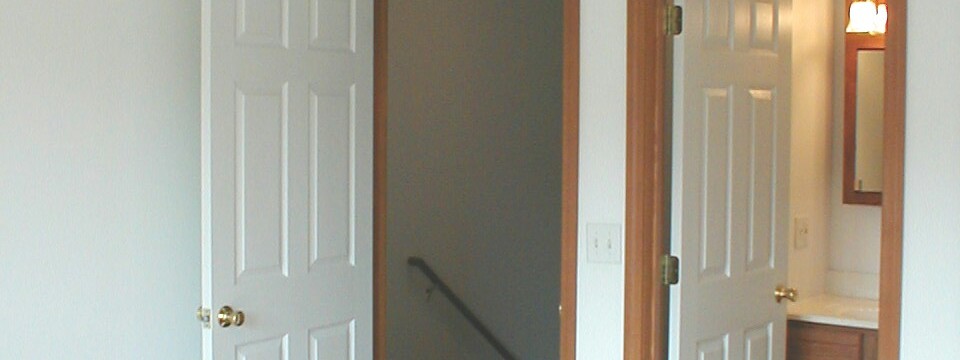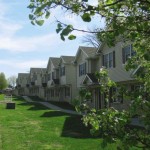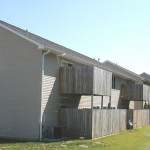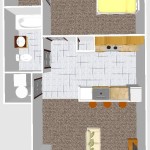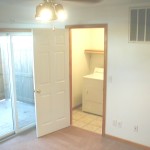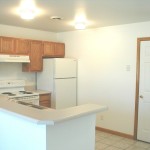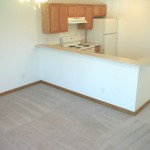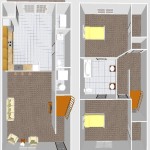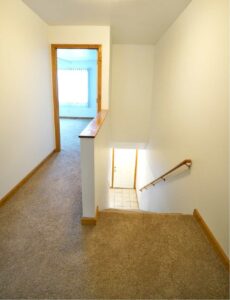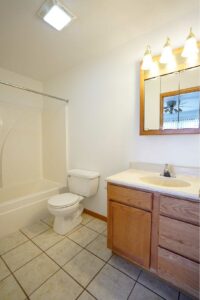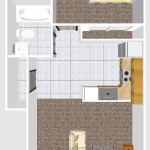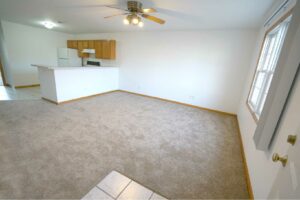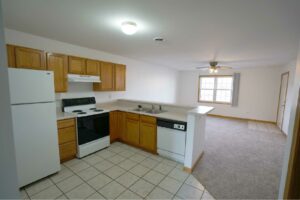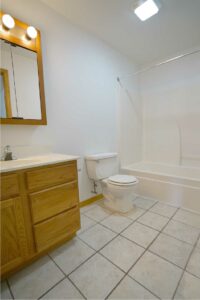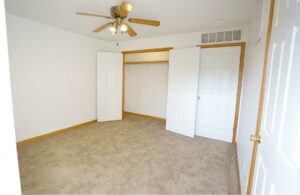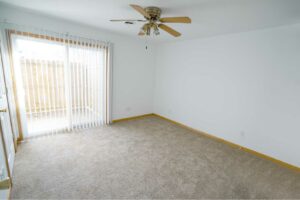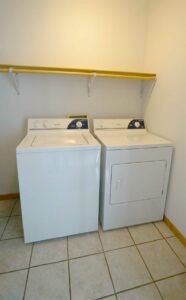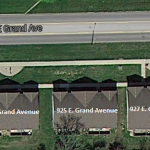Uptown Living
One-bedroom apartments, two-bedroom apartments and two-bedroom townhouses are available on Grand Avenue. Two-bedroom townhouses come with either 1.5 or 2.5 bathrooms. Located near Saluki Bus service, free and convenient parking, shopping, eateries, entertainment and SIUC Campus are all nearby.
921 E. Grand Avenue: 1 Bedroom / 1 Bath Apartment: $725
4 Units / 720 Sq. Ft. (No Additional Occupants)
Living Room – 12’11″ x 15’6″, Kitchen – 8’11″ x 15’6″, Bathroom – 8’7.5″ x 5’4″, Bedroom – 11’7.5″ x 14’1″, Closet/Utility Room – 7’7″ x 5’6″
921 E. Grand Avenue: 2 Bedroom / 1.5 Bath Townhouses: $925
2 Units / 1100 Sq. Ft. (No Additional Occupants)
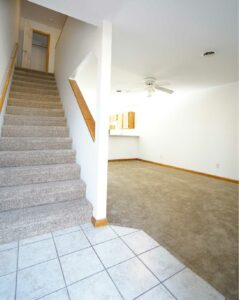
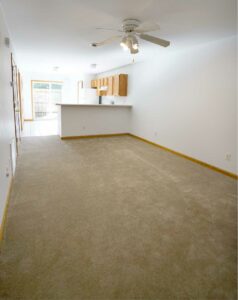
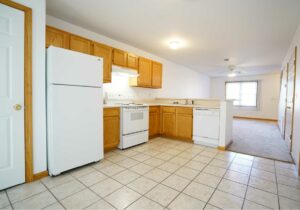
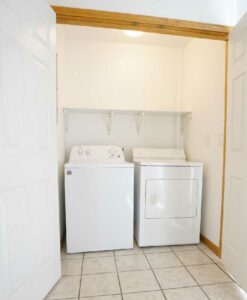
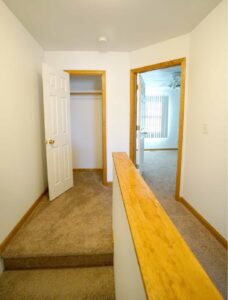
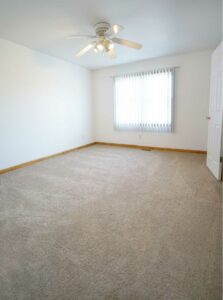
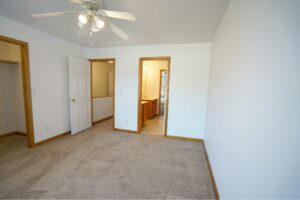
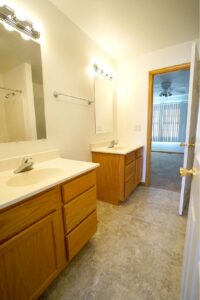
Living Room – 13’0″ x 11’7″, Kitchen – 11’7″ x 11’7″, 1/2 Bathroom 8’1″ x 3’9″, Utility Room – 5’10″ x 3’9″, Each Bedroom – 13’8″ x 11’5″, Full Bathroom – 8’9″ x 7’5″
923 – 925 E. Grand Avenue: 2 Bedroom / 2.5 Bath Townhouses: $975
8 Units / 1200 Sq. Ft. (No Additional Occupants)
Living Room – 17’0″ x 11’7″, Kitchen – 14’2″ x 11’7″, 1/2 Bathroom – 8’4″ x 4’0″, Utility Room – 5’10″ x 4’0″, Each Bedroom – 12’4″ x 12’1″, Each Full Bath 5’6″ x 7’9″
927 E. Grand Avenue: 1 Bedroom / 1 Bath Apartments: $725
8 Units / 720 Sq. Ft. (No Additional Occupants)
Living Room – 15’2″ x 12’1″, Kitchen – 7’6″ x 12’1″, Bathroom – 7’11″ x 5’10″, Bedroom – 12’4″ x 12’1″, Utility Room – 8’9″ x 5’10″
Property Layout
The measurements on this page were taken off the architectural drawings and due to decisions made during the construction phase, they may not be exact. They are intended to give you a general idea about the layout and relative sizes of the rooms, not as an exact drawing of each unit.
